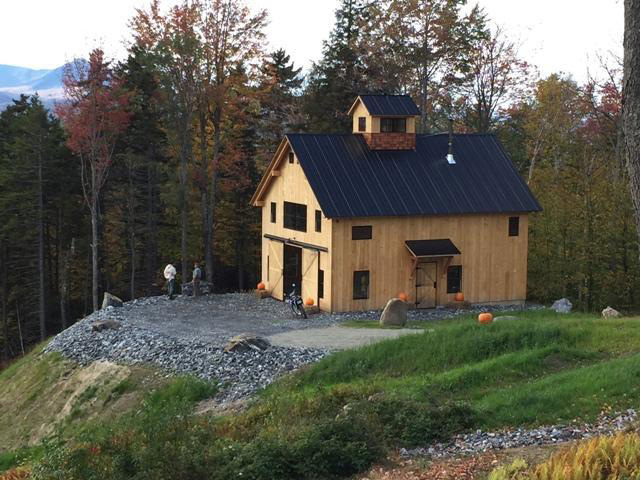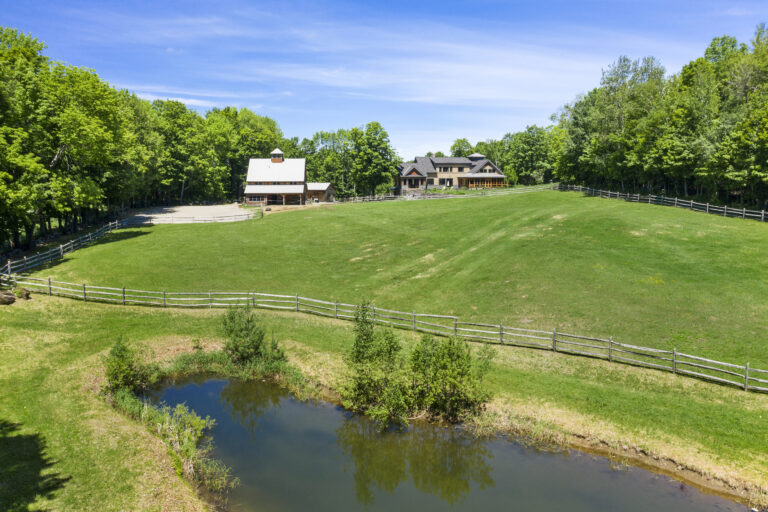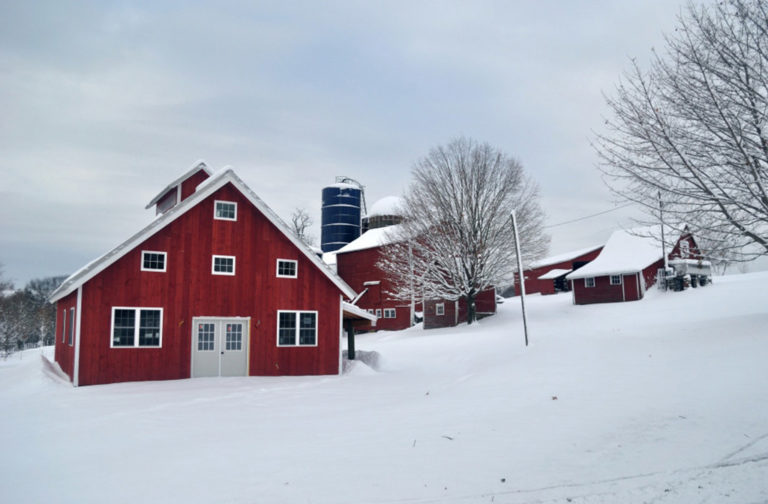Timber frame barns and barndominiums are popular choices for those seeking a rustic, yet modern living space. With their exposed wood beams and open floor plans, they offer a unique aesthetic that blends the traditional with the contemporary. Both structures are versatile and can be used for a variety of purposes, including as a home, workshop, storage space, or venue for events. Additionally, their use of sturdy materials such as wood and metal, as well as energy-efficient materials like Structural Insulated Panels (SIPs), make them durable and cost-effective options for anyone looking to build a long-lasting and sustainable structure.
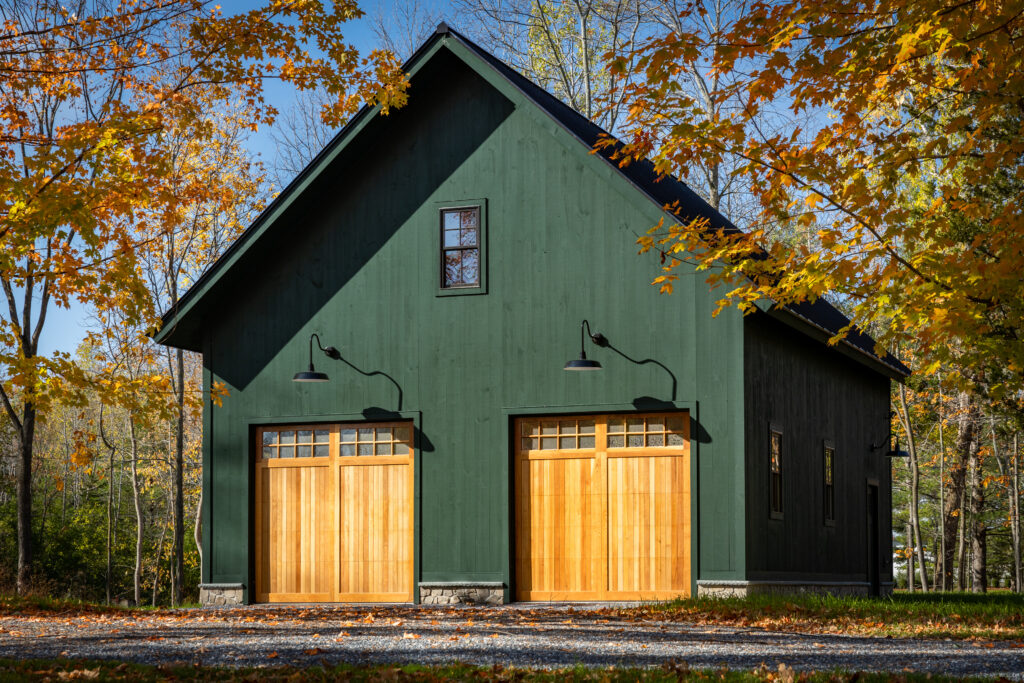
Timber Frame Barns
Timber frame barns are a traditional style of barn construction that has been around for centuries. This type of construction is characterized by large, heavy timber beams and posts that are joined together using mortise and tenon joints, rather than relying on nails or screws. This method of construction allows for a strong and durable structure that can withstand the test of time. The beauty of a timber frame barn lies in its exposed wooden beams, which give the structure a rustic and charming appearance. These types of barns are typically used for storing farm equipment, livestock, and feed, but can also be repurposed for a variety of other uses, such as event spaces, workshops, or even homes.
Timber Frame Barndominiums
A barndominium is a type of building that combines a barn or workshop with living quarters. These structures typically feature a large open space for the workshop or storage area, with living quarters attached or on a second floor. Barndominiums have gained popularity in recent years as an alternative to traditional homes, as they offer a unique aesthetic and often more affordable option for those looking to build a home with a rustic, industrial feel.
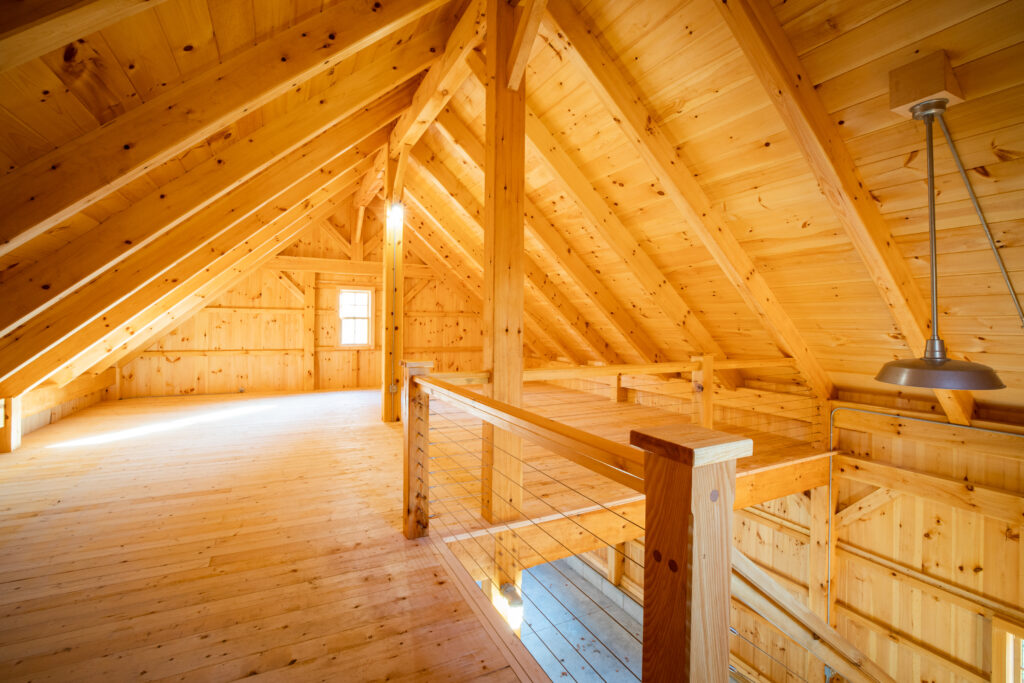
Barn Project Galleries
Browse through examples of our timber frame barn projects to see our quality work, gain inspiration, and visualize design options for your own project.
Why Work With Us?
Vermont Frames specializes in producing traditional and affordable timber frame barns. The year 2021 marks 45 years of Vermont Frames making dreams become a reality. The friendly, knowledgeable staff at Vermont Frames provides a full range of design/build services. In addition to our experienced, technical team, we work with several architects that offer complete architectural services that can help turn your ideas into working home plans.
Our barns and barndominiumns are typically constructed with softwood – primarily eastern white pine and douglas fir, which complement our “big beam” framing style. Our timber connections are handcrafted mortise and tenon joinery with hardwood pegs.
Energy Efficient Building
Timber frame barns can benefit from the use of Structural Insulated Panels (SIPs), which provide an uninterrupted insulating blanket with an R-value much higher than that of conventional walls with fiberglass insulation. SIPs are a modern and cost-effective way to enclose timber frame barns while also providing excellent insulation.
Experienced Staff
Our friendly and knowledgeable staff is managed by Jim Giroux who has been with the company for over 30 years and they are overseen by our shop foreman, Andy Kidder, who has crafted timber frames for over 21 years. In addition, many of our experienced framers have over 20 years in the business and have constructed over 1200 frames.
AFFORDABLE
Timber frame barns, barndominiumns, and other structures such as affordable timber frame homes, can be achieved on a modest budget. Whether you’re looking for a multi-bedroom home for a growing family, a single-floor retirement home, the perfect workshop or studio barn, we can accommodate your needs.
STRUCTURAL INSULATED PANELS
Our sister company, Foam Laminates of Vermont, manufactures Structural Insulated Panels (SIPs) for enclosing and efficiently insulating your timber frame barn. Combining the timber frames with SIPs in one building allows for easy planning and coordination.
