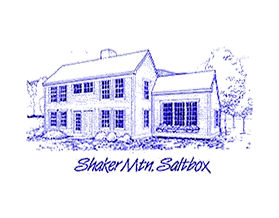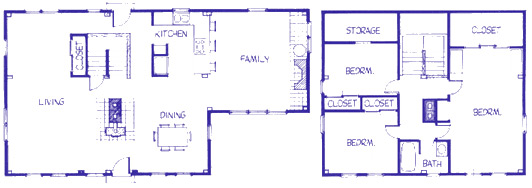

Technical Specs
26’x32′ 1 post
Size: 26’x32′
Square Footage: 1,664 sf
28’x32′ 1 post
Size: 28’x32′
Square Footage: 1,792 sf
House Plan Details
Number of Bedrooms: 2 or 3
Number of Bathrooms: 1
This 26′ X 32′ Saltbox is designed with expansion in mind. The original home has the kitchen and informal entrance in the rear with a central chimney dividing the living and dining areas. Upstairs gives you two or three bedrooms, full bath and dressing area as needed. The addition of our 16′ X 16′ “Junior” Saltbox allows you to have a family room, studio or any current or future space you many need.