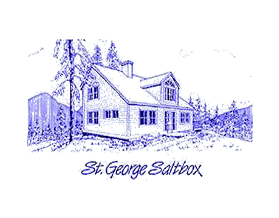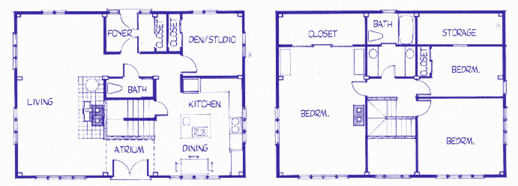

Technical Specs
26’x36′ 2 Post (Dormer Not Included)
Size: 26’x36′
Square Footage: 1,872 sf
28’x36′ 2 Post (Dormer Not Included)
Size: 28’x36′
Square Footage: 2,106 sf
House Plan Details
Number of Bedrooms: 3 or 4
Number of Bathrooms: 2
The 26′ X 36′ St. George Saltbox is an elegant home with formal atrium and west facing living and dining areas for capturing afternoon and evening sun. The downstairs rooms are large and open and the kitchen has ample room for a convenient central work area. Upstairs includes a dormer with large bath, a dressing area and flexibility for two, three or four bedrooms.