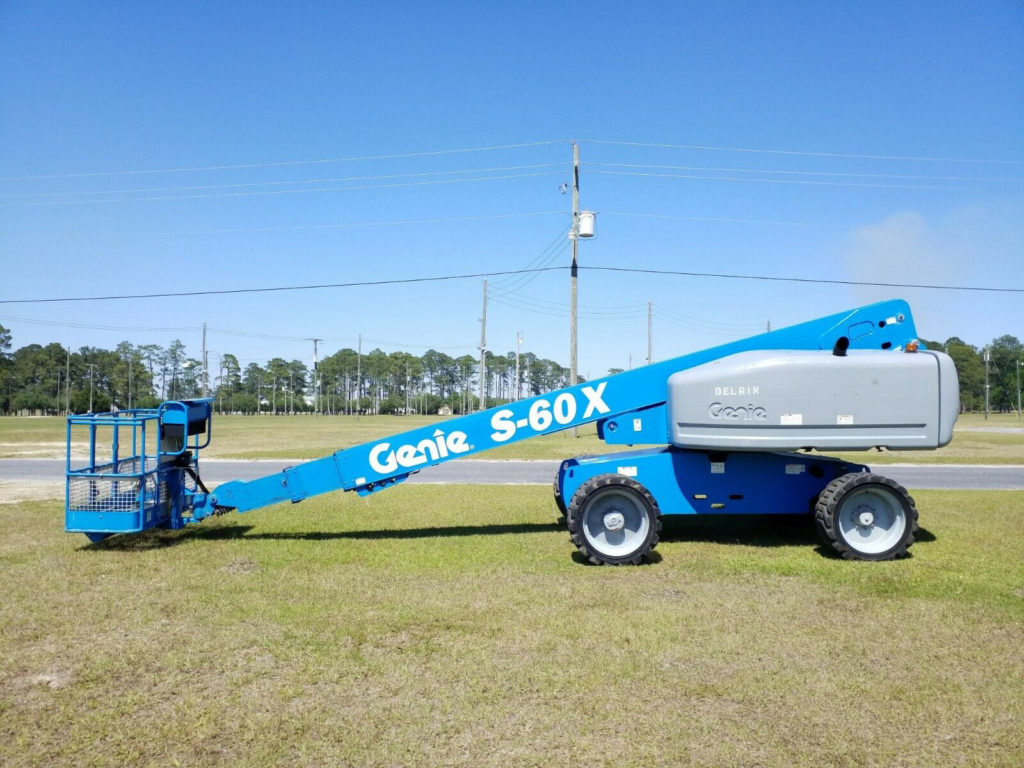Working with Vermont Frames
Vermont Frames has specialized in the construction of quality traditional timber frame structures since 1976. Our frames are hand-cut primarily from rugged Eastern White Pine, Douglas Fir, and a variety of other species. Our “big timber” style of timber frames utilizing mortise and tenon joinery provides your structure with infinite strength and beauty.
Vermont Frames and our associated sister company, Foam Laminates of Vermont, offer a full range of services. Vermont Frames specializes in the design, fabrication, and erection of your timber frame structure. Foam Laminates of Vermont specializes in the design, manufacturing, and installation of Structural Insulated Panels (SIPs) to enclose and insulate your timber frame. Timberworks Design offers pre-designed or custom plans drawn by experienced architectural designer Ryan Weigand.
Overview of the Design & Build Process
Architectural Drawing
At the beginning of the building process, you may be confronted with design choices such as where to place stairs, doors, and windows or deciding on building and room sizes. Clients have found that architectural drawings are a very useful tool to develop and refine the design of the building. Complete drawings result in a better cost estimate, but we also work from anything the client sends in. From a napkin to a full set of plans, we can begin the process needed for banks and building departments to get the required architectural drawings needed for review. In association with Vermont Frames for over 15 years, architectural designer Ryan Weigand of Timberworks Design can develop design and drawing packages for you at a reasonable rate.
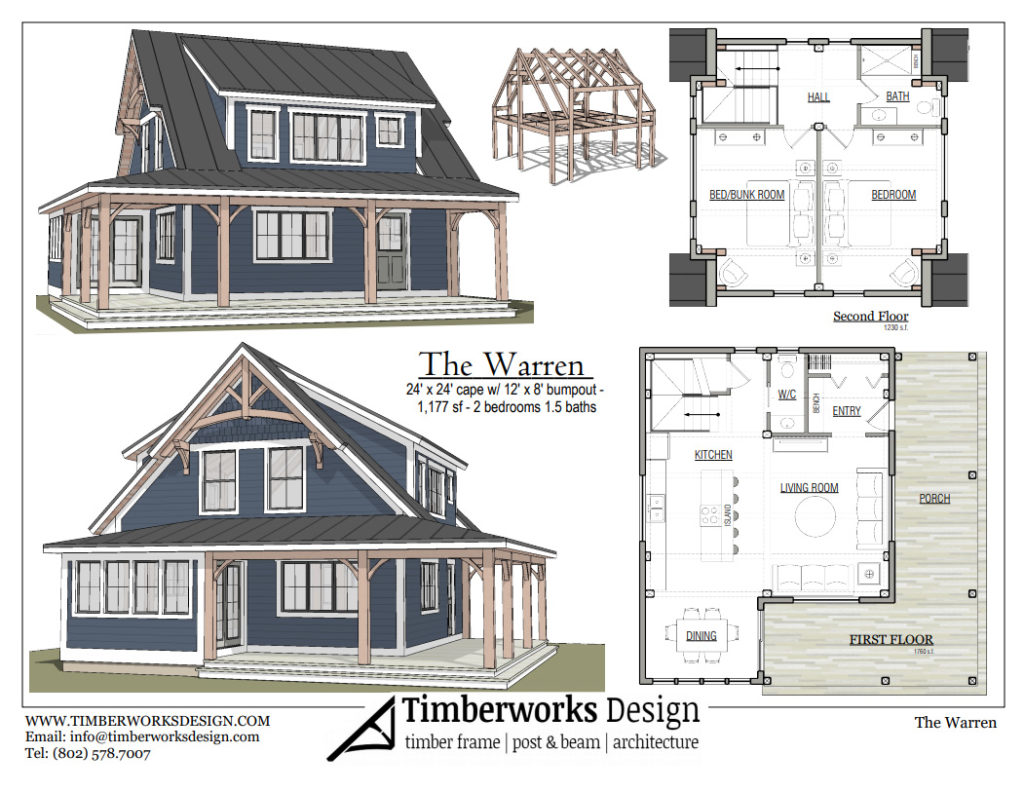
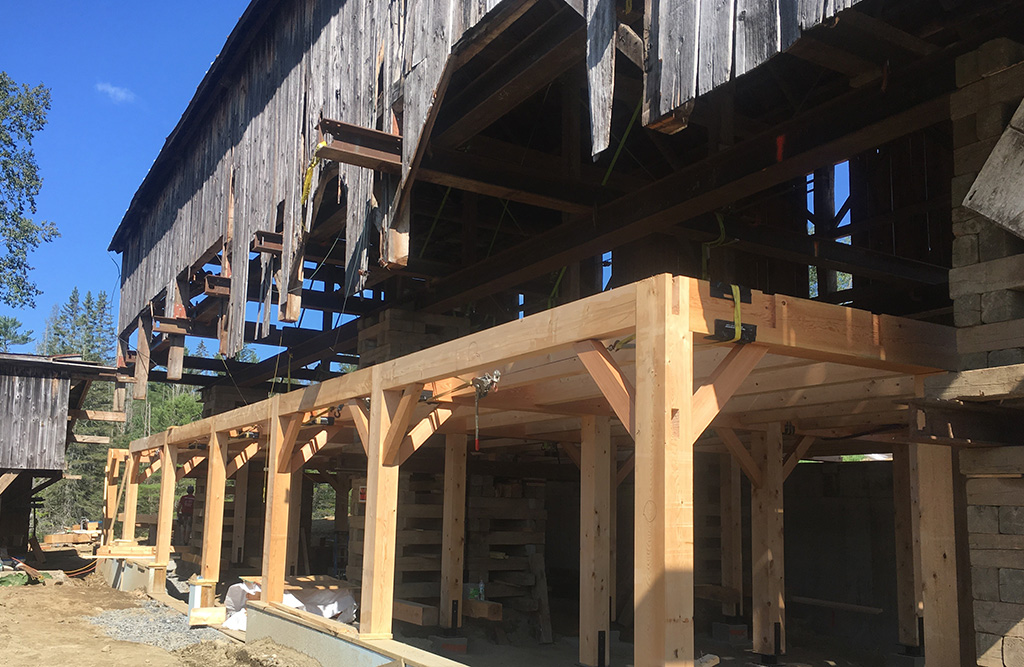
Designing the Timber Frame Structure
Many clients come to us initially with only a simple idea of what they want to build. Vermont Frames and Foam Laminates of Vermont are happy to provide a cost estimate which can better aid you in developing your idea and determining your final design plans. Once you have established an architectural plan, we can start designing the timber frame structure. If you are confident in your desire to build with us, a 10% (of the timber frame cost) scheduling fee will cover the timber frame design fee and ensure your spot in our production schedule. Our frame design is a joint effort between Jim Giroux, President and Paul Gund, head timber frame designer.
Quotes & Crew
From the architectural drawings we will provide quotations for both fully assembled frames, and kit frames to be erected by a local crew. When purchasing a kit frame, you will need to hire one of our framers to be on-site as a technical supervisor. The working technical supervisor will be equipped with the special tools required for the frame raising. All frame erections will require the use of a crane. Crane costs are not included in our quotations.
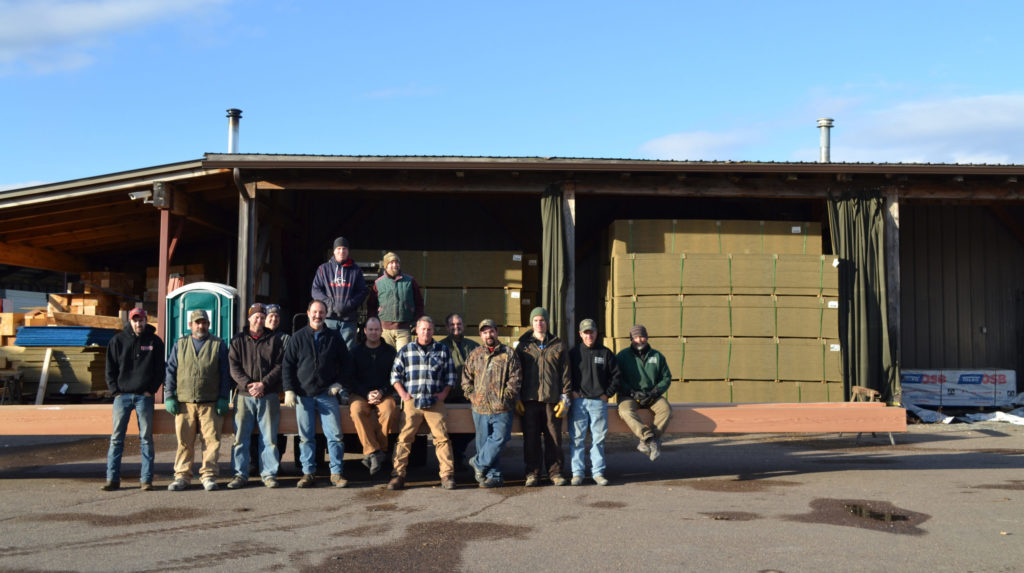
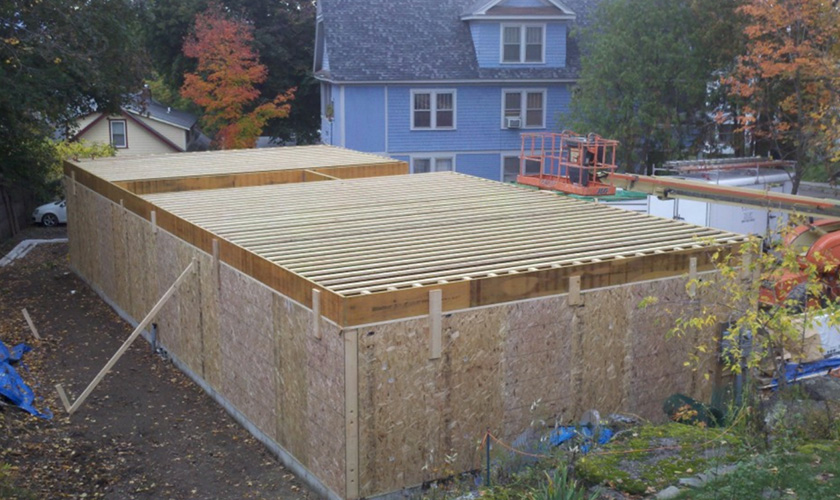
SIPs from Foam Laminates of Vermont
When the timber frame design is finalized, Foam Laminates of Vermont will complete a Structural Insulated Panel (SIP) layout drawing, establish a contract cost and arrange for installation if desired. Mark Driscoll, Vice President and Keegan Mitchell, Project Manager will guide you with your SIP’s project. Panel installation can be completed either by your local builder or commonly by our expert panel installation crew.
On-Site Process
The key to a long-lasting home is a good foundation. From the working drawings, the footings and foundation can be poured properly. The General Contractor oversees this operation. Our timber frames can be built over many kinds of foundations ranging from slab on grade, crawlspaces and piers, to full basements with bulkheads or walk out sides.
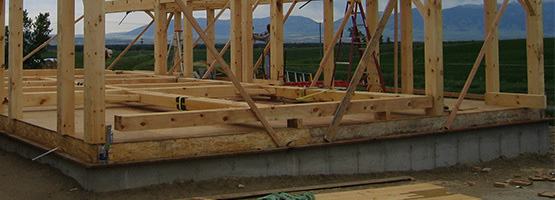
The Deck
Typically, a conventionally framed deck (building material of choice; i.e. dimensional lumber, engineered lumber, steel) is used as the first floor and as the base for your timber frame structure. Solid blocking under post locations and foundation anchors are used to tie the frame in. The General Contractor is responsible for building this.
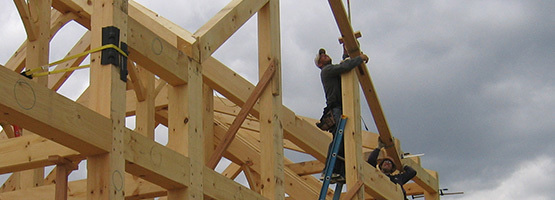
The Assembly
The timber frame erection process is one of the most awe-inspiring construction methods commonly used today. Our timber framing crews transform the pre-cut timber frame members into artful structures built to last generations. Simply put, the frame itself is a magnificent site. We proudly utilize the traditional, true post and beam, mortise and tenon hand-cut joinery method with hardwood pegs. All frames are raised with the assistance of a Crane and typically a 60′ man lift. This ensures the process is both smooth, safe, and as efficient as possible.
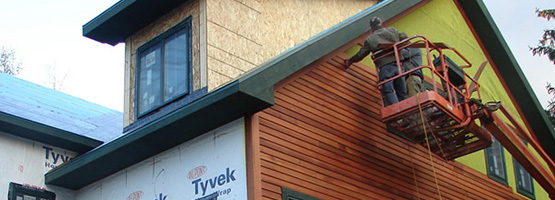
The Exterior
Your local builder will install your preferred selection of siding, roofing, windows, and doors. This process is simple when SIPs are used. We do recommend incorporating a rain screen behind your siding, depending on the cladding material, but it is not necessary to vent a SIP roof. The finish materials can be installed directly to the SIPs using your contractor’s recommended underlayments and typical construction details.
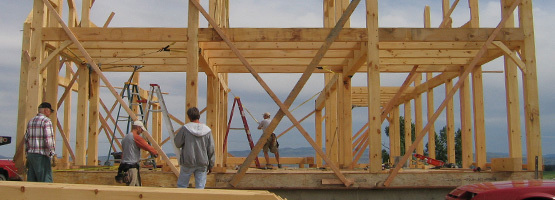
The Frame
From milled timbers, our skilled craftsmen hand cut extremely precise members for your timber frame structure. Each piece is cut using computer generated shop drawings to ensure accuracy. The timbers are then planed, sanded, and sealed with either an oil finish or wood conditioner prior to leaving the shop.
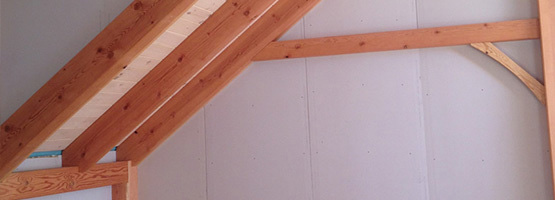
The Enclosure
There are various methods for enclosing a timber frame, but none are as cost effective and energy efficient as using Structural Insulated Panels (SIPs). When you pair the timeless beauty of timber framing with SIP construction, you get a green and sustainable building by using products that are renewable, provide long-term energy efficiency, and will maintain structural integrity far longer than a typical stick frame building. By their nature, timber frames are green, and when insulated with SIPs you create a high R-value and reduce air infiltration heat loss which is extremely important to sustainability. The continuous line of insulation provided by SIPs creates a tight and very energy efficient building.
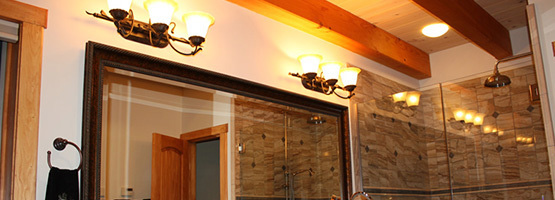
The Interior
This is where your structure becomes your home, studio, camp, office, community area, or barn. With your open floor plan, lots of natural light, and the beauty and warmth of the exposed wood, you will feel completely content and comfortable in your new surroundings. The SIPs exterior walls make it easy for your contractor to install your choice of drywall, wood boards, plaster, or tile finishes and to fasten fixtures and other items like built-in cabinetry.
Equipment
Find below what is needed to erect and install the timber frame and SIPs.
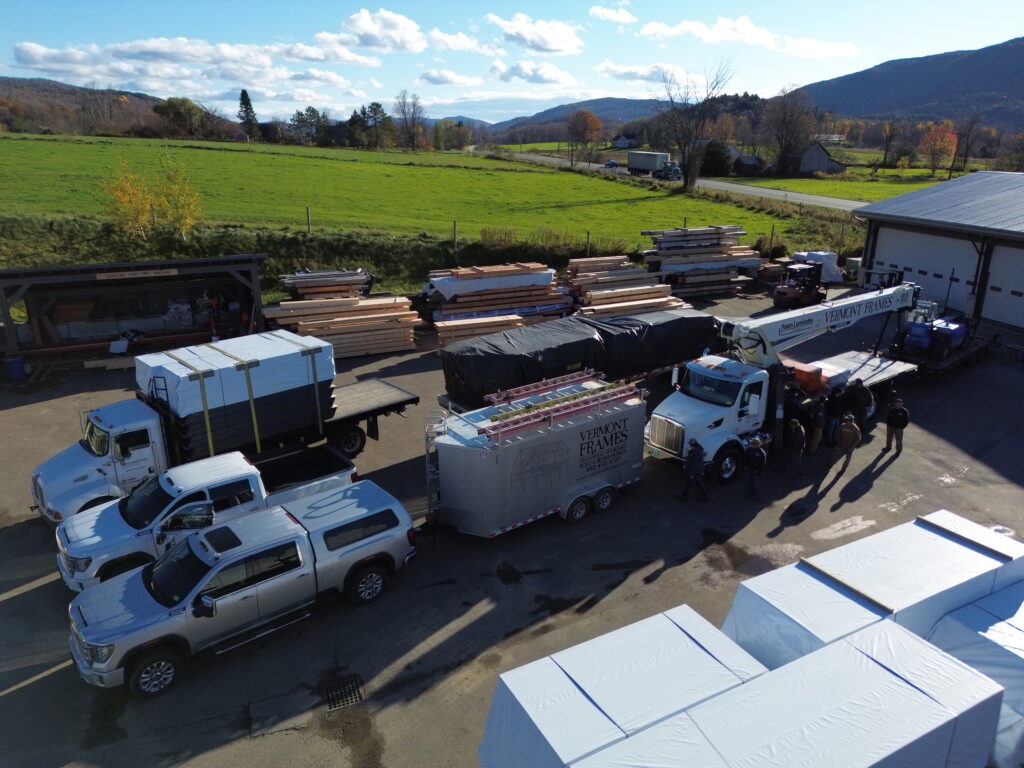
Our Equipment
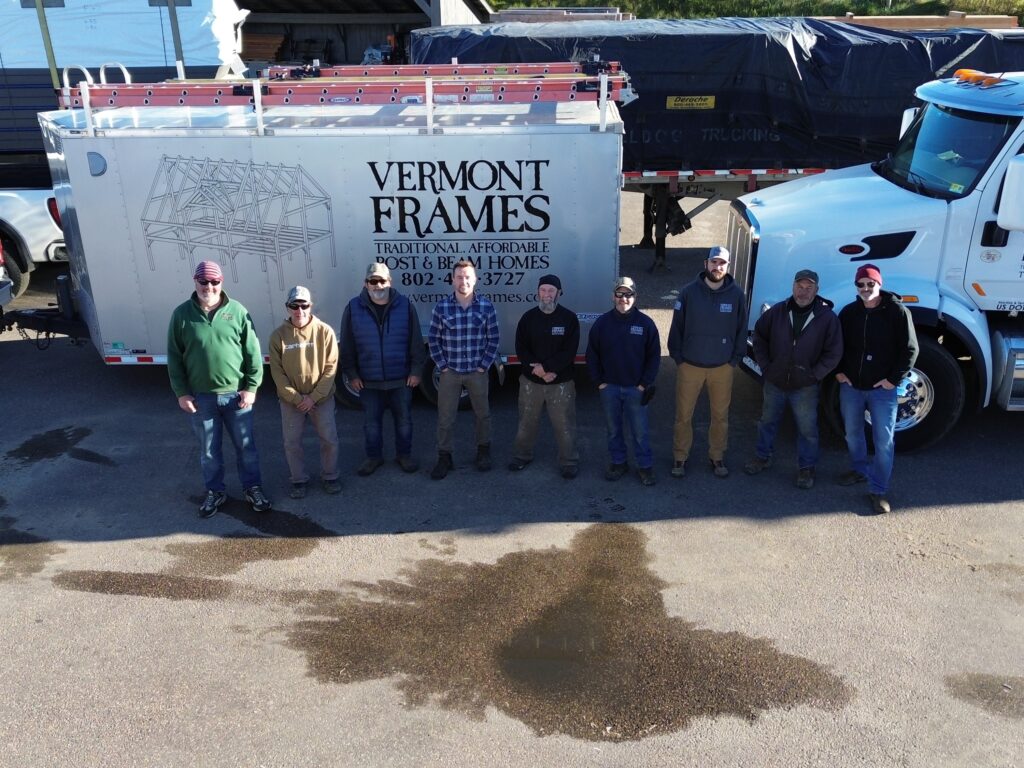
Our Team
