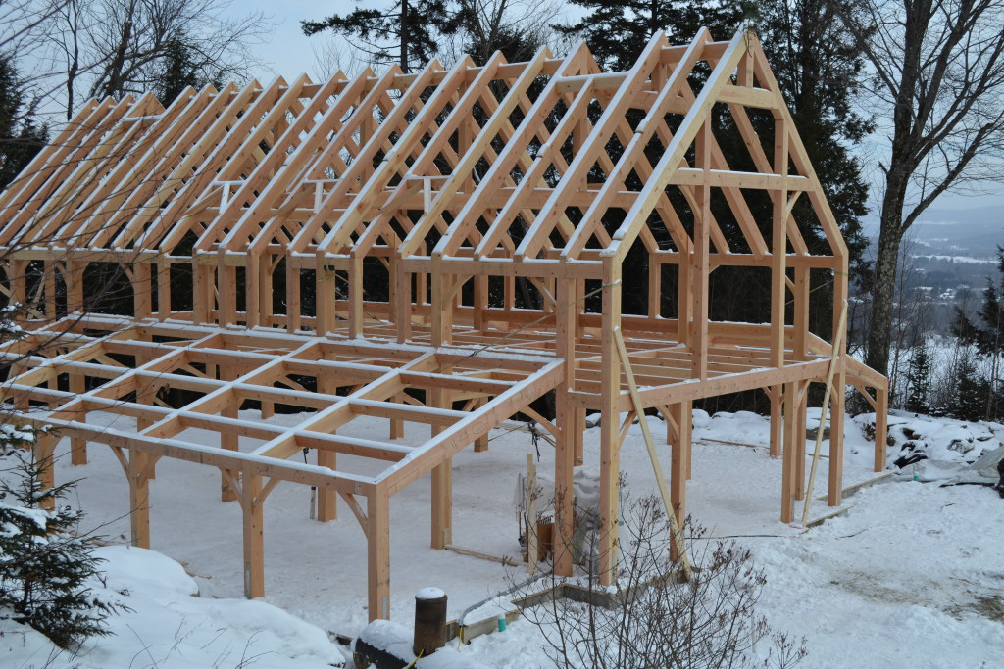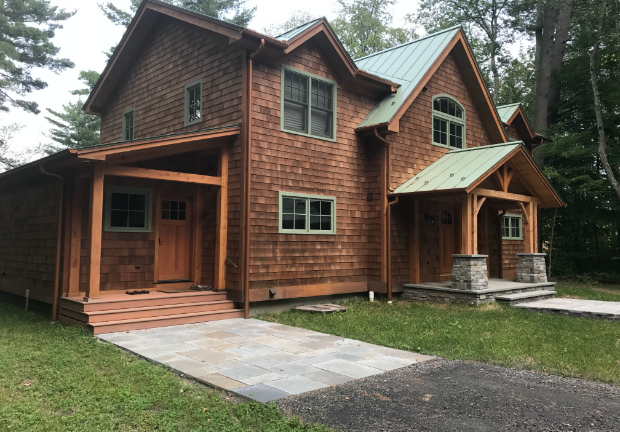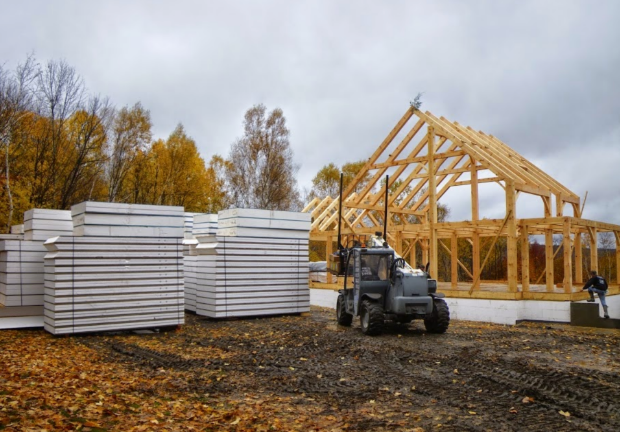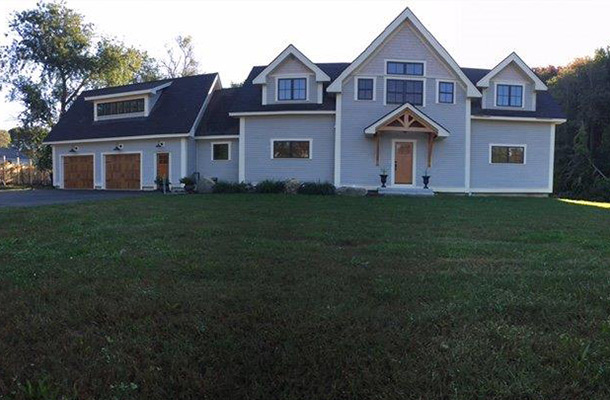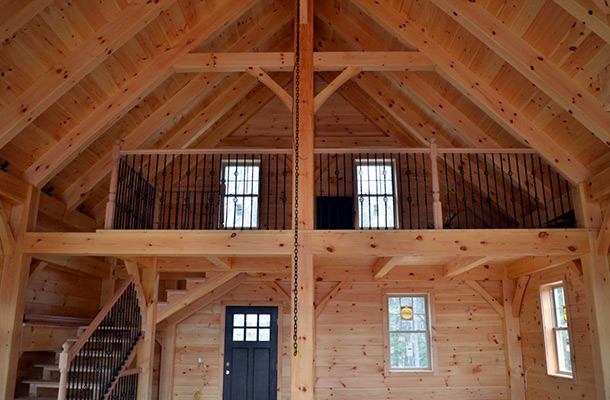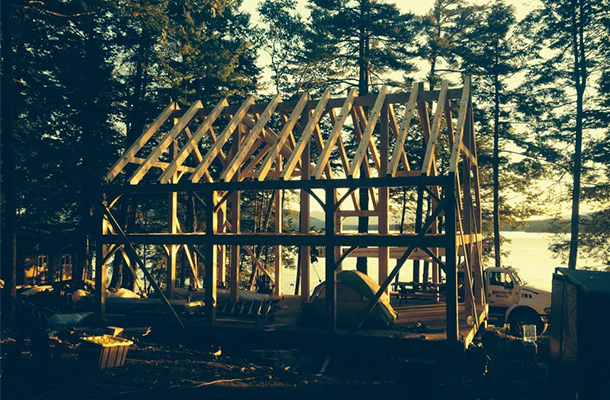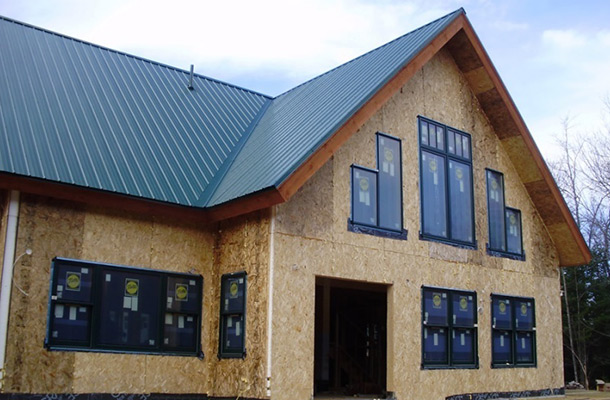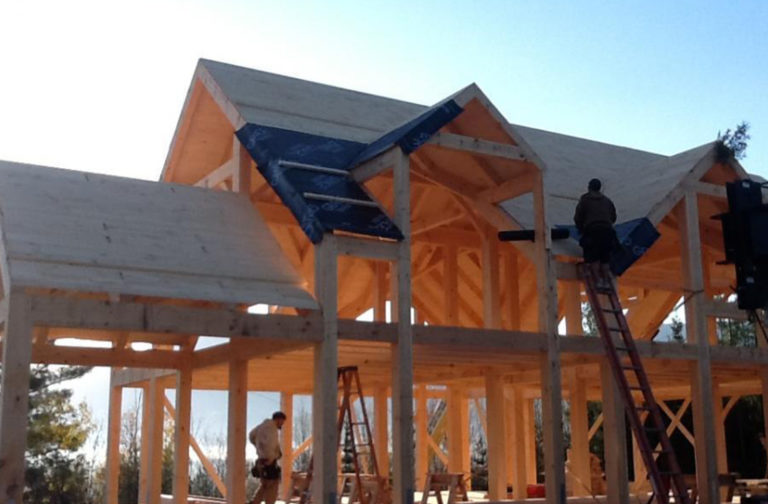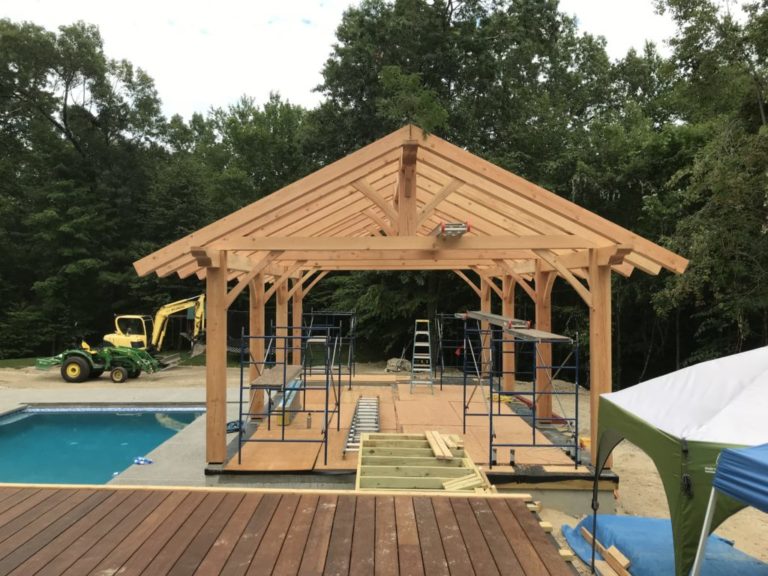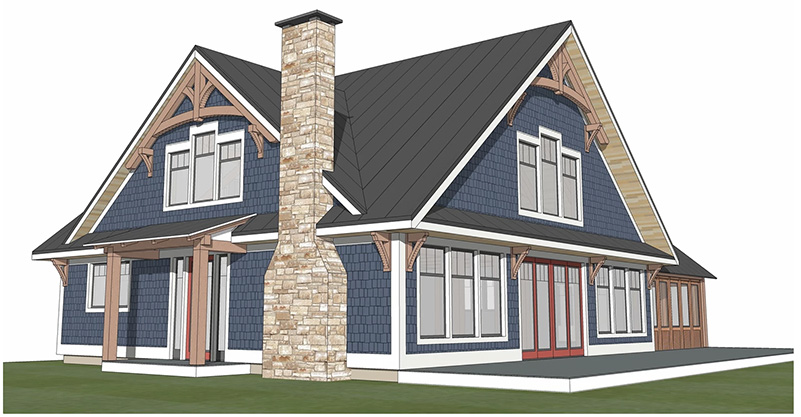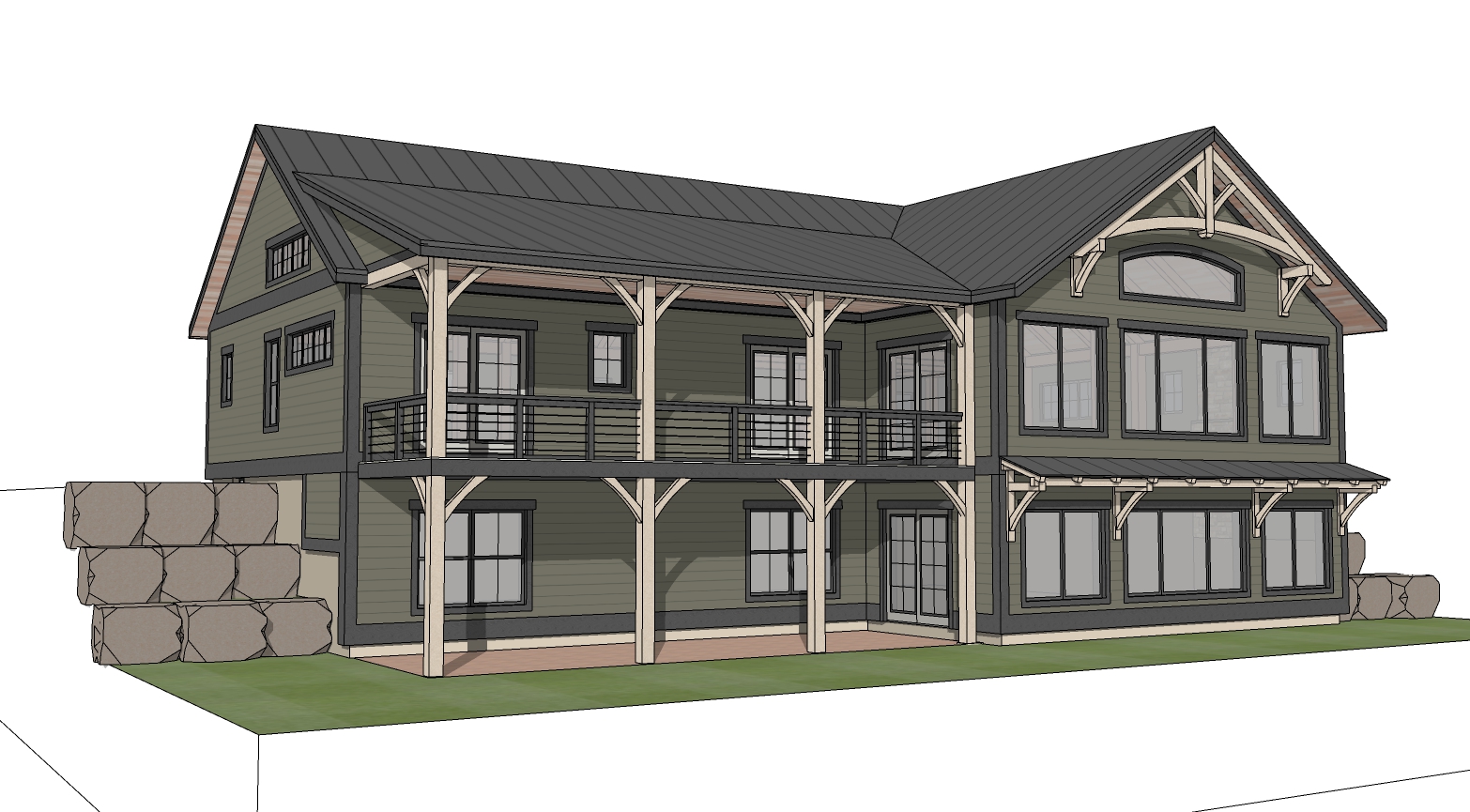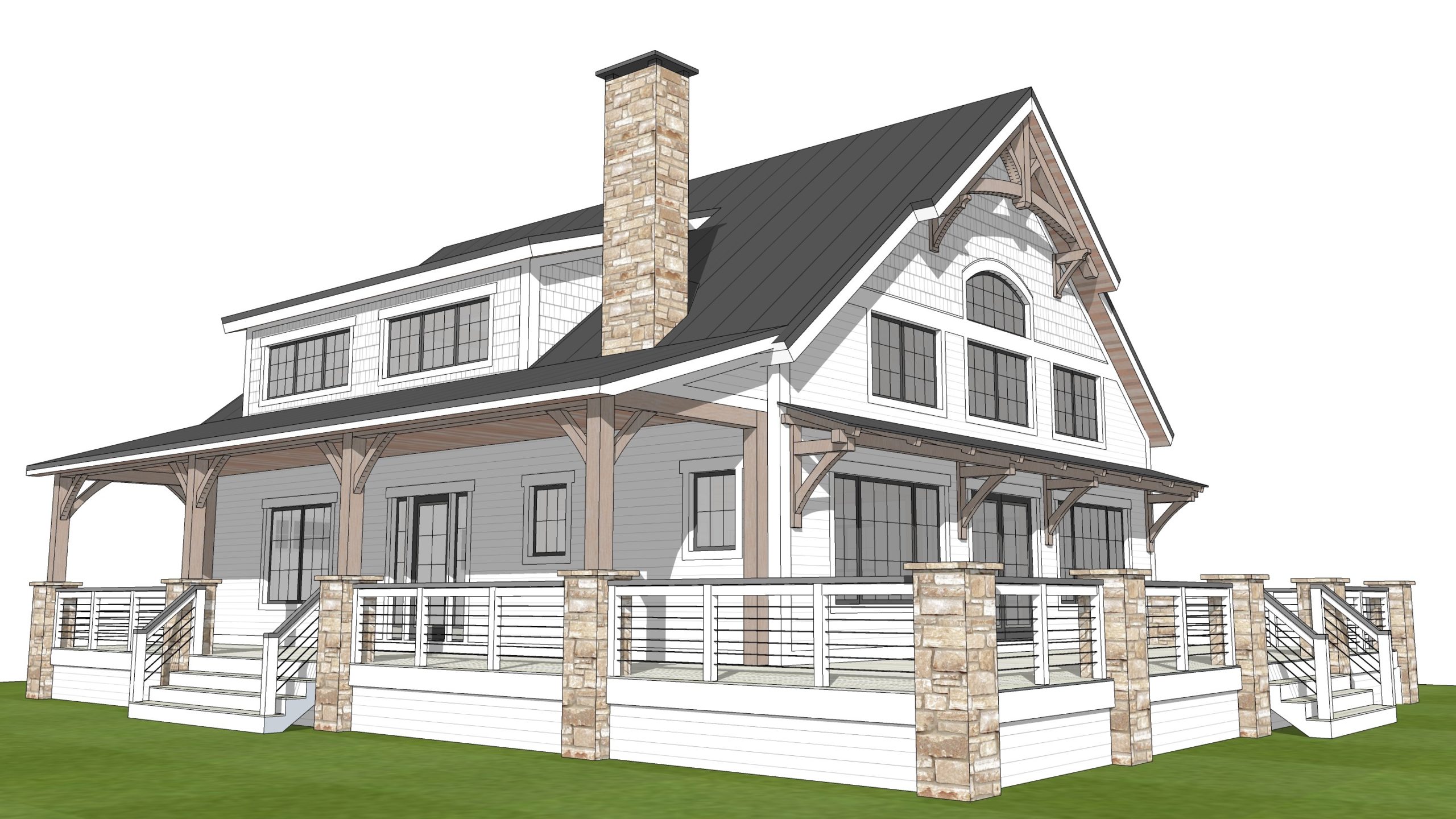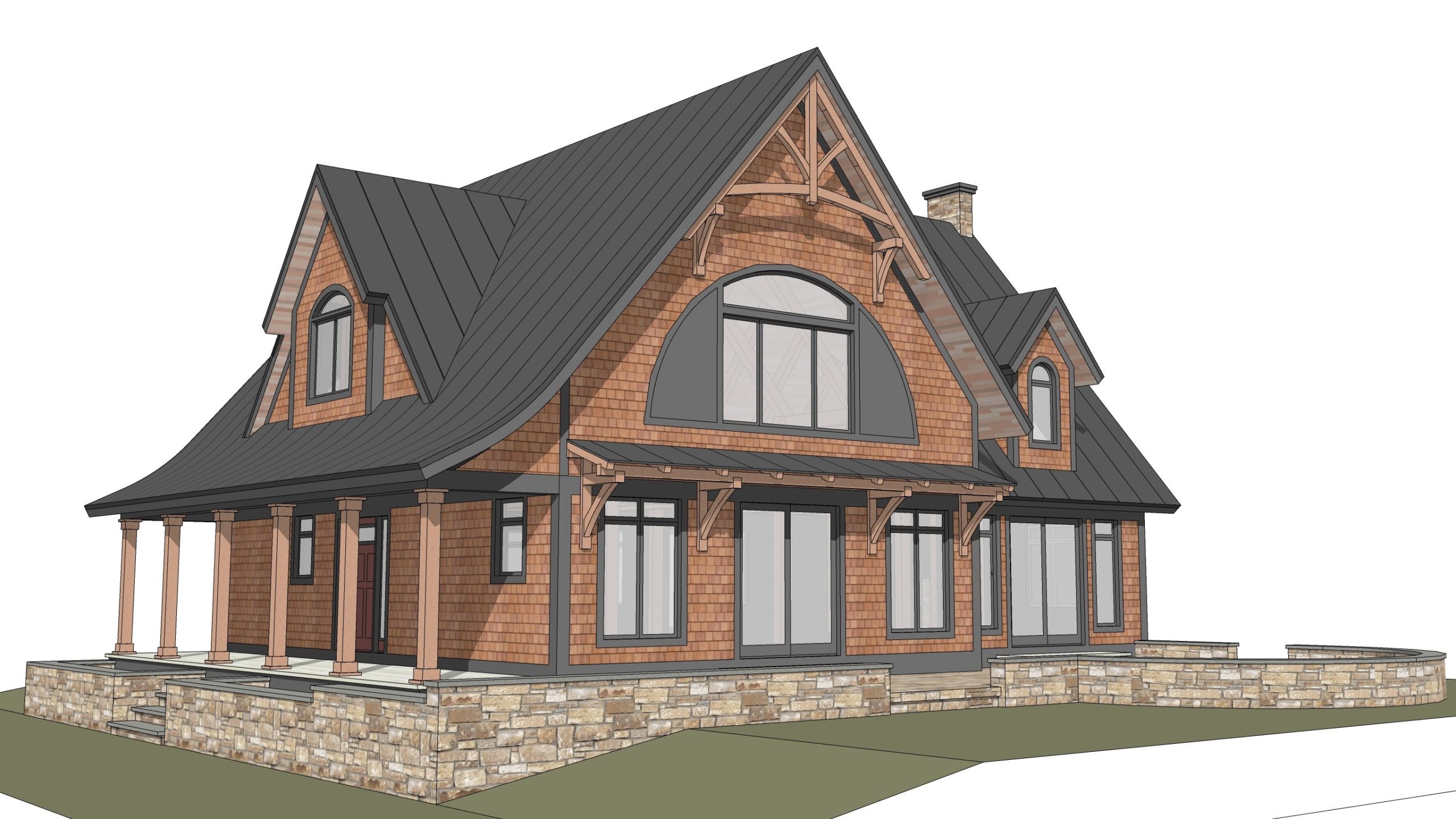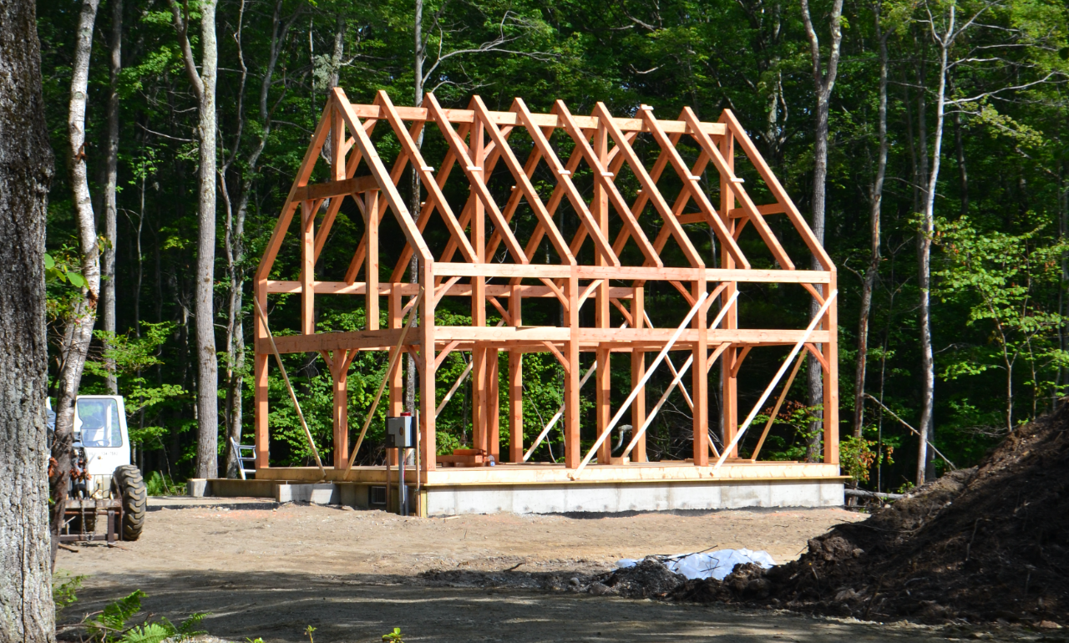Timber Frame Homes in New Hampshire
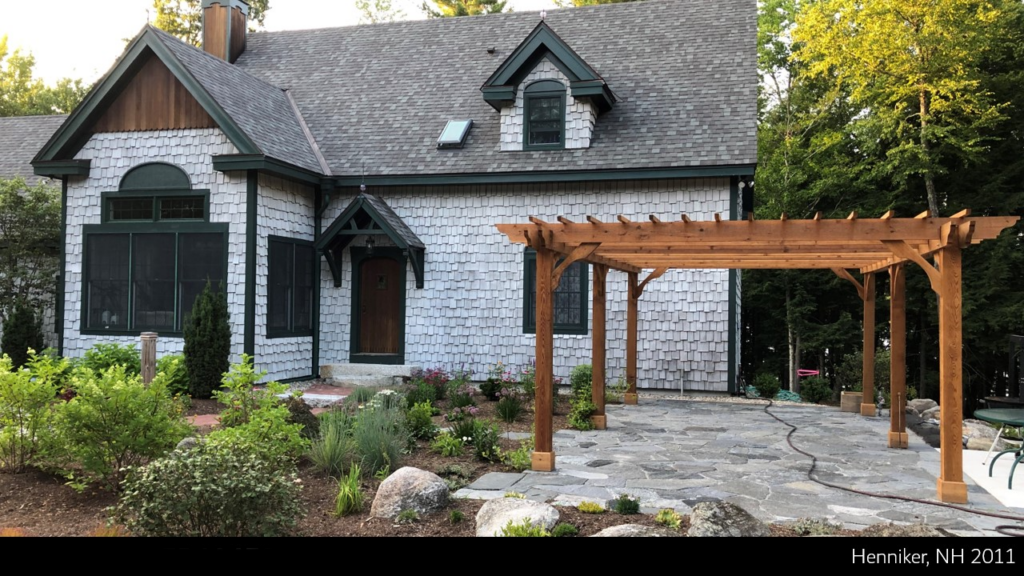
NH Timber Frame Products & Services
For years, Vermont Frames has been designing and constructing magnificent timber frame homes in New Hampshire. Inside our dedicated frame shop, our team of expert craftsmen meticulously hand-cut a variety of timbers, including beloved choices like Eastern White Pine, Douglas Fir, Eastern Hemlock, and other select species. It’s our genuine commitment to the art of true timber frame mortise and tenon joinery that ensures your home’s enduring strength and timeless beauty, destined to be cherished for generations to come.
Learn more about our different products & services.
New Hampshire Project Galleries
Browse through examples of various timber frame installations in New Hampshire. From Dutch Saltbox Timber Frames to Summer Camps to Commercial Buildings, we have the perfect timber frame solution for your next residential or commercial project.
Floor Plans
Dream away, as your affordable timber frame home or structure in New Hampshire is attainable with any size budget. Whether you are looking for a multi-bedroom home for a growing family, a single floor retirement home, or the perfect barn for your workshop or studio, we can accommodate you. We will work with you to customize your energy-efficient, beautifully bright, comfortable home so you can feel the strength of the timbers and enjoy the natural beauty that they provide.
The Batten Kill
36′ x 34′ Cape,
3 Bedrooms – 2 Baths,
1,811 sf
The Burke
28′ x 40′ Ranch w/ 32′ x 28′ Wing,
3 Bedrooms – 2.5 Baths,
2,016 sf
The Caledonia
40′ x 32′ Cape,
3 Bedrooms – 2.5 Baths,
2,084 sf
The Cambridge
24′ x 36′ Cape w/ 16′ x 26′ Wing,
4 Bedrooms – 2.5 Baths,
2,362 sf
About Timber Frames
The timber frame erection process is one of the most awe-inspiring construction methods commonly used today. Our timber frame crews transform the pre-cut timber members into beautiful, long lasting, structures. Simply put, the frame itself is a magnificent sight. We proudly utilize the traditional mortise and tenon hand-cut joinery method with hardwood pegs.
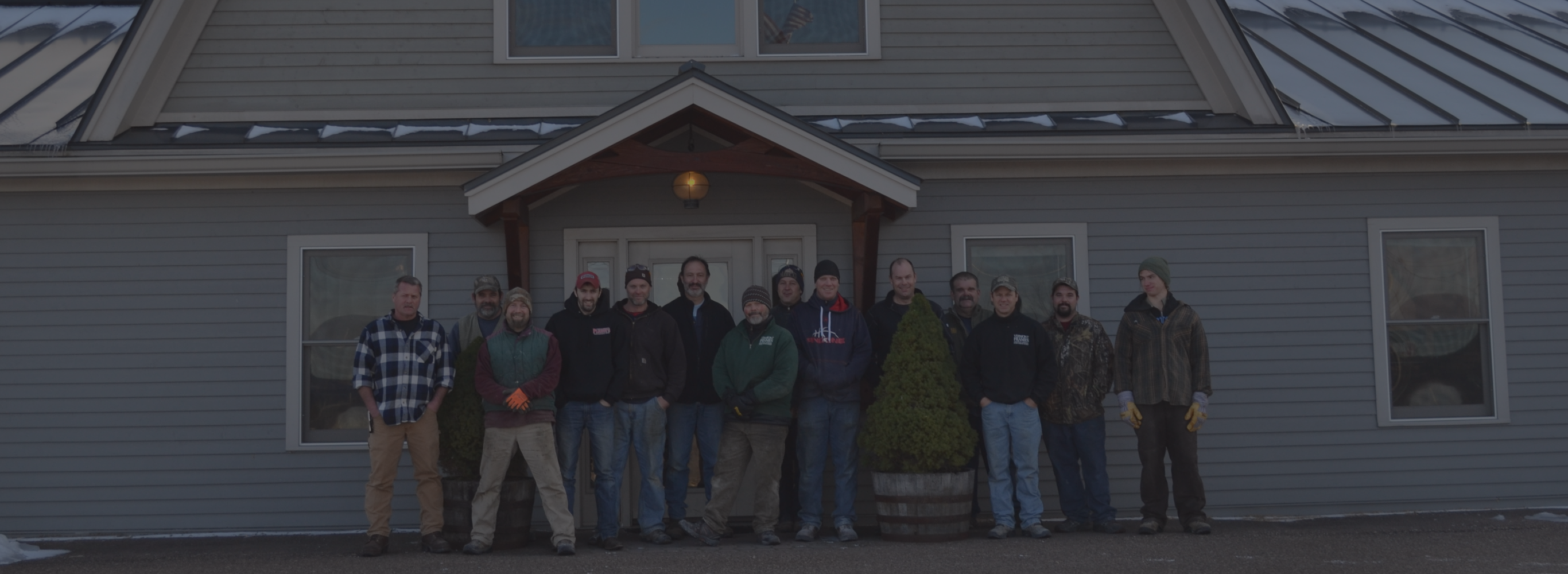
About Us
We truly care about the success of every project and your complete satisfaction. Obtaining this has enabled us to construct over 1200 frames. Our friendly and knowledgeable staff is managed by Jim Giroux, who has been with the company for over 30 years. In addition, many of our experienced framers have over 20 years in the business.
