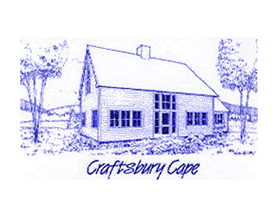

Technical Specs
28’x36′ 2 Post without Kneewall
Size: 28’x36′
Kneewall: None
Square Footage: 2,016 sf
28’x36′ 2 Post with 4′ Kneewall
Size: 28’x36′
Kneewall: 4′
Square Footage: 2,016 sf
28’x36′ 2 Post with 8’** Kneewall
Size: 28’x36′
Kneewall: 8’**
Square Footage: 3,024 sf
House Plan Details
Number of Bedrooms: 3 or 4
Number of Bathrooms: 1 1/2
The Craftsbury Cape is a 28′ X 36′ frame with a choice of kneewall that provides expanded upstairs space for three or four bedrooms and large bath. Downstairs, the centrally located double corner chimney and fireplaces connect to both living room and den. The kitchen features a breakfast bar connecting to our 16′ X 16′ “Junior” Cape Family Room.